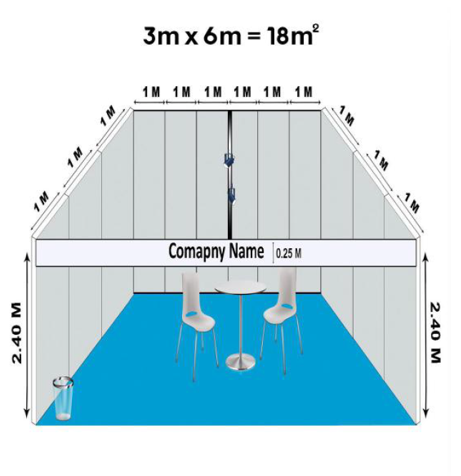Special Stand Design Regulation
- For any stand structure above 3m, there will be a 15% additional charge of the total booking area.
- The maximum structure height allowed at the venue is 4.8m.
- Any special design allowed only 35% closed from the open side.
Note: Glass partitions will not be considered closing walls.
- If the closing (walls) at the open sides are more than 35%, the structure needs to be moved 100 cm inside.
- No hanging point available at the venue
- The platform needs to be 4cm or less.
- A platform at 10cm height needs to be provided with ramps
- All glass partitions should be toughened with a visible stamp.
- – Water or drainage supply at the venue. If the exhibitor needs to use a sink at the stand, then they need to order a special pipeline and water pump
- No steel welding inside or outside the exhibition hall.
- No fabrication of the stands at the venue. Only manual and electric hand cutting will be allowed
- The stand that required more than 10AMP during the show date, the exhibitor/contractor must inform the official contractor on the below email to request extra power. info@unitedevents.iq CC: omar@unitedevents.iq, Please put in the email subject [SHOW_ELEC POWER_STND NO._ IDQDEX13]
- All the contractors who require electricity during the setup of the stand must apply for the temporary electricity power to info@unitedevents.iq CC: omar@unitedevents.iq, Please put in the email subject [SET UP_ELEC POWER_ STND NO._ IDQDEX13]
INTERNAL EQUIPPED AREA
The internal equipped area is located inside the exhibiting hall with a minimum of 18 sqm, including:
- Spotlight, 1 Table, 2 Chairs, 1 Trash Can, Carpet.
- An additional 1 table and two chairs are applied once the booking is above 25 sqm
- Booth Carpet Color: Gray
- Corridor Carpet Color: Red
Any additional equipment, prints are available at an additional charge.
Instructions for aluminum booth designing:
- No drilling or nails on the wall are allowed.
- Posters are allowed to be fixed on the walls by sticking them.

